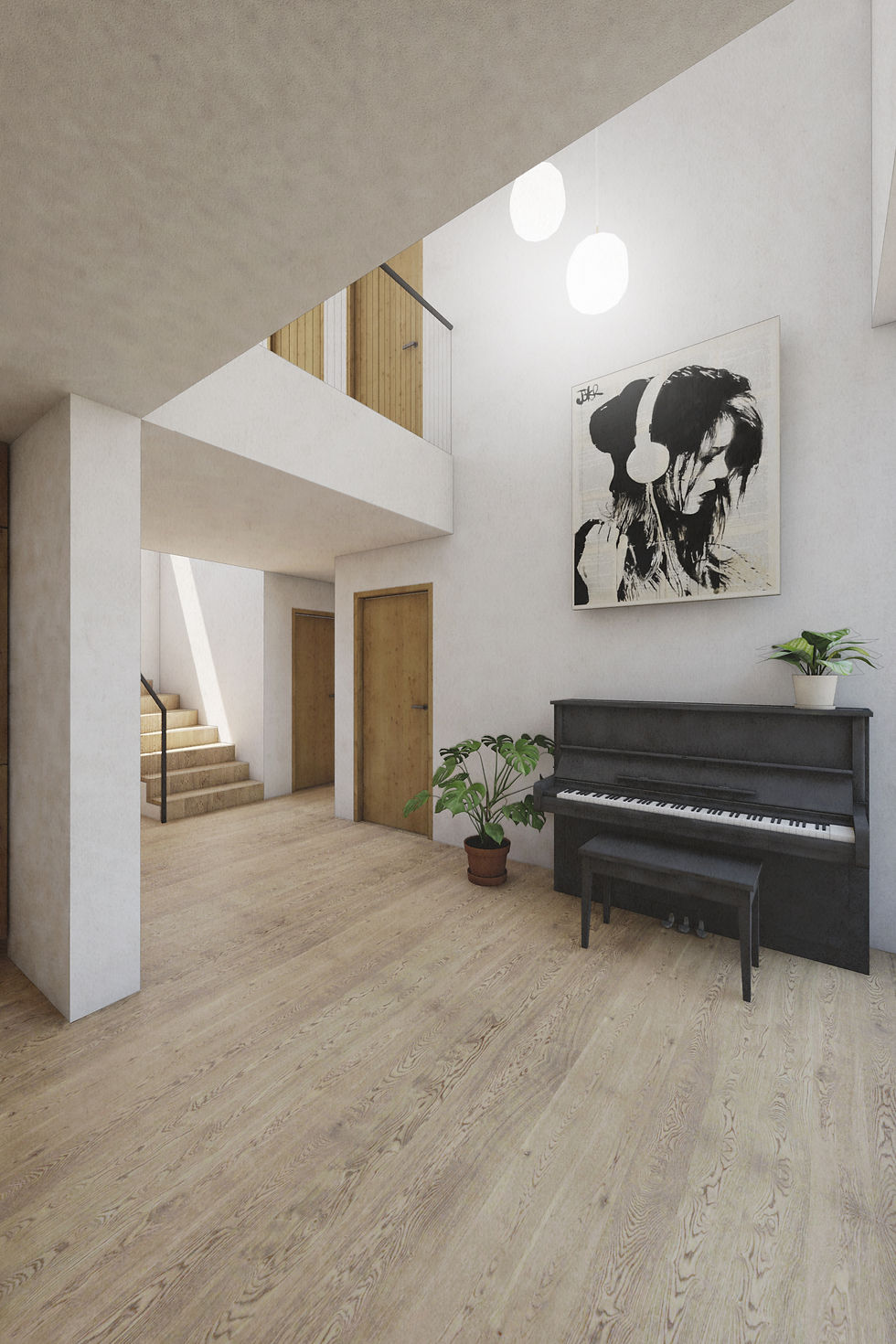
FAMILY HOUSE IN ŘÍČANY
Study 2022
Central Bohemia Region
Ing. arch. Pavel Lejdar, Ing. arch. Jana Kusbachová
We designed a low-energy new building for a young family of three on a generous corner plot on the border between older family housing and new houses. In order to sensitively complete the street and at the same time achieve privacy and sunlight in the garden and ground floor space in relation to the road with a bus stop in the immediate vicinity of the house, we placed the double garage building and the house itself with living rooms facing the garden at opposite ends of the plot.
Given the disparate architecture of the houses in the neighbourhood, we designed a minimalist house with flat vegetated roofs and white render combined with light brick cladding. The house is divided into three masses of varying heights - in the interior this, together with the proposed two-storey internal atrium, creates a playful effect of alternating high and low spaces. The tallest and largest living area opens through a full-glass wall to the quiet garden via a covered terrace.


















