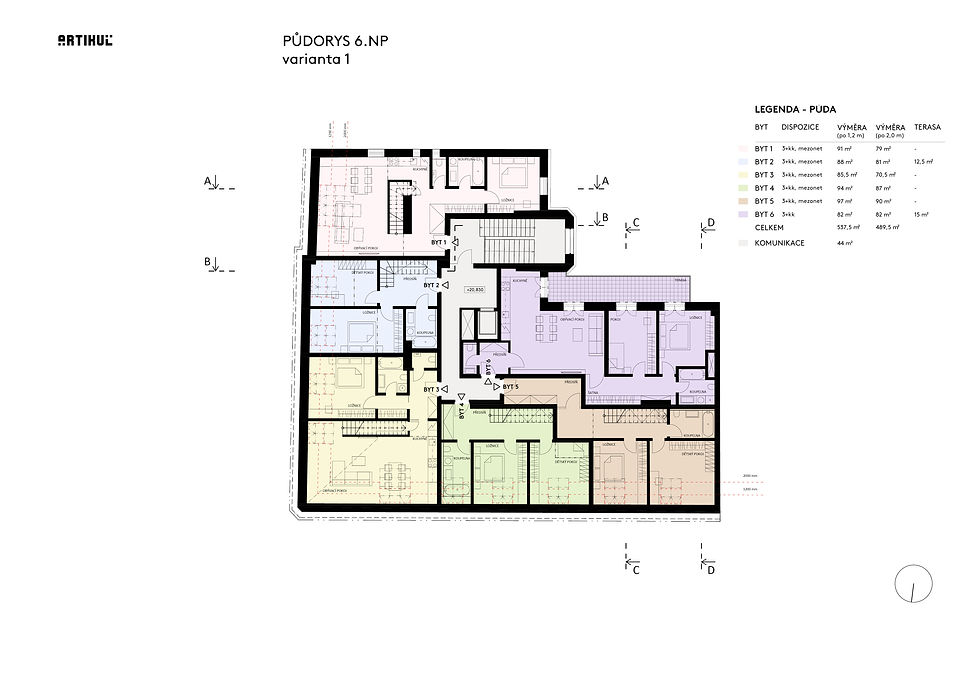top of page

LOFT STRUCTURE IN KARLÍN
Study 2019
Prague 8
E. Svobodová, M. Kłos, P. Lejdar, J. Gabriel
Study of a roof extension of a corner apartment building in Karlín for the construction of loft apartments. The project follows the mass study of four apartment buildings in one block in order to maintain a uniform character and height levels of all roofs. The houses are located in the conservation area of the Prague City Conservation Area.
A total of 6 flats are proposed in the loft extension, five flats are duplexes and two flats have terraces. The extension is accessed by an existing staircase and a newly built elevator located in the original skylight. There are studio windows facing the street and a corner dormer to the courtyard.














bottom of page