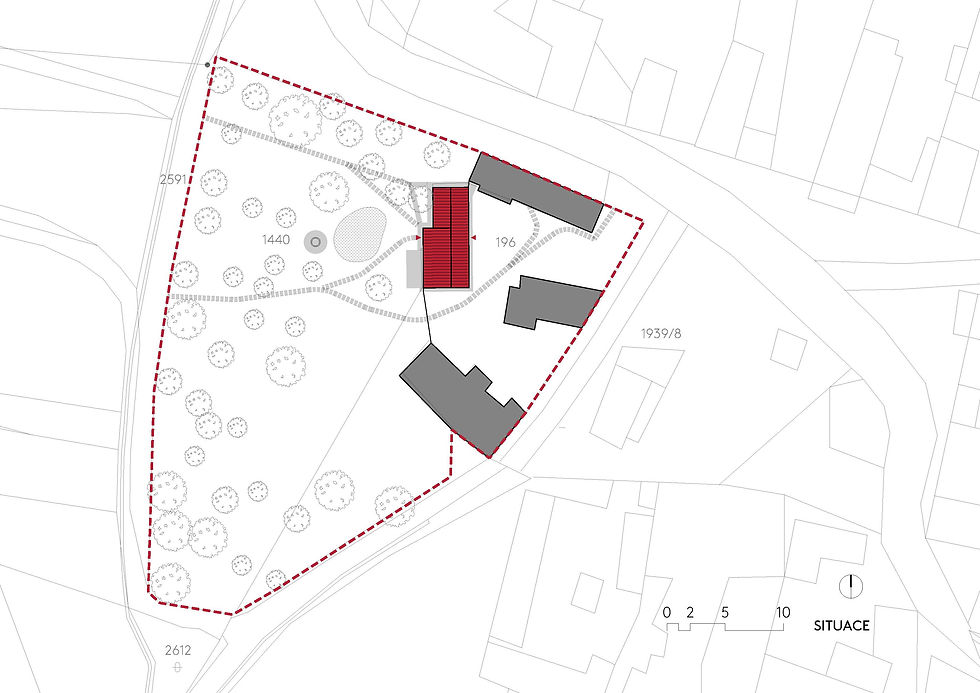
A FARMHOUSE WITH VAULTS
Study 2023
Project 2024
Kácov
Ing. arch. Pavel Lejdar, Ing. arch. Jana Kusbachová
The historic farmhouse on the village square, adjacent to a large orchard and pastures with animals, consists of two residential houses, a shed and a separate barn. The design deals with the reconstruction of the first of the residential buildings for permanent housing for the owners and their guests. The ground floor is divided into an entrance hall with a new staircase to the attic, a large living area with kitchen and an atypical generous bedroom, vaulted with six brick arches. Three guest rooms with bathrooms are located in the attic. We have retained the distinctive dormers in the roof facing the orchard, which were part of a previous long unfinished renovation. On the ground floor, the façade to the orchard is significantly reopened with new French windows, a second entrance to the hall and a wide glass portal from the living area to the terrace with a new minimalist pergola. The other elevations are designed in a traditional composition, with prominent stucco surrounds around the windows and entrance doors. In the interior, we expose the original materials and structures, complementing them with contemporary materials and interior atypes.



















